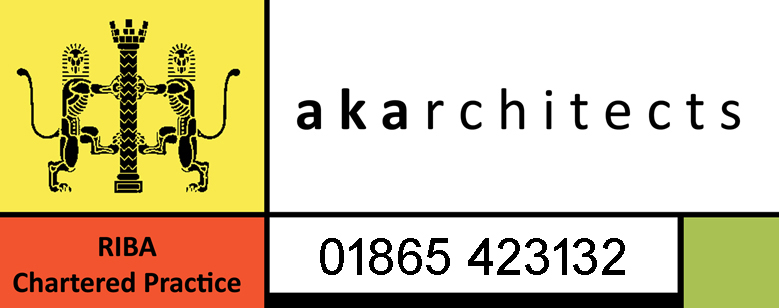GALLERY
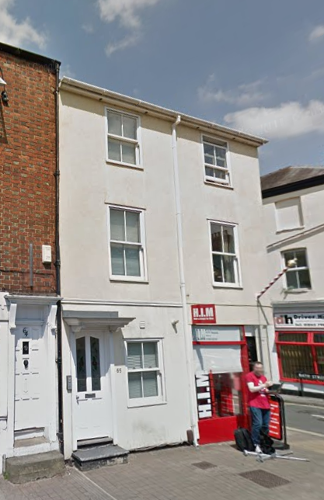
After
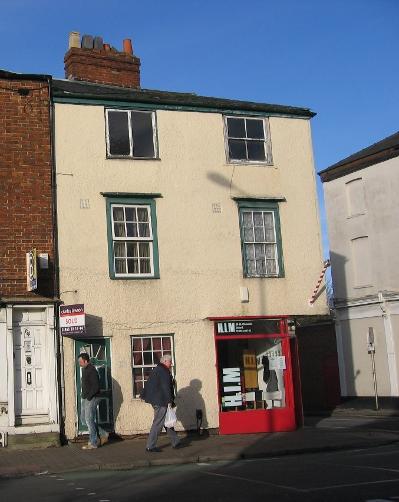
Before
Conversion of existing townhouse to 4 Apartments, St Clements Conservation Area 2008
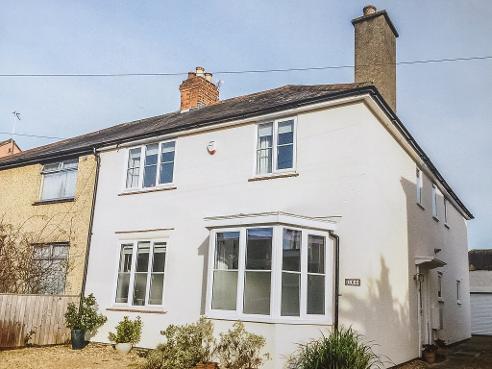
After

Before
Refurbishment and 2 storey rear extension of 3 bed house to 4 bed, Headington 2013
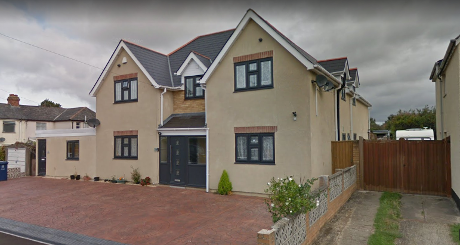
After
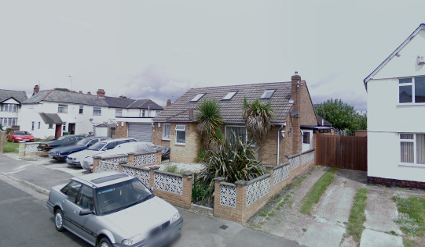
Before
Demolition of existing bungalow and construction of new 5 bed house with Annex, 2016
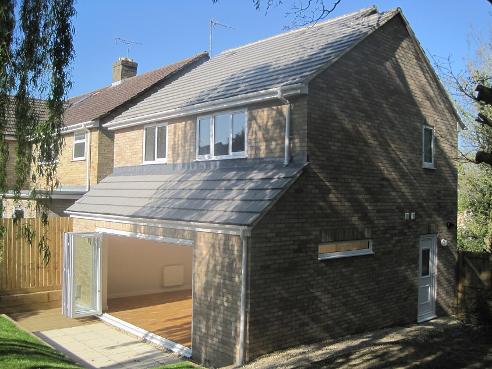
After
Before
Demolition of existing side extension to create detached 4 bed house on corner plot, Witney 2010

After
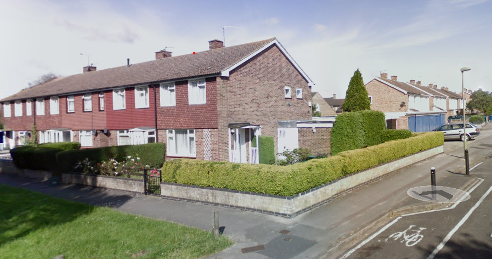
Before
New 3 bed house on corner plot, Blackbird Leys 2011
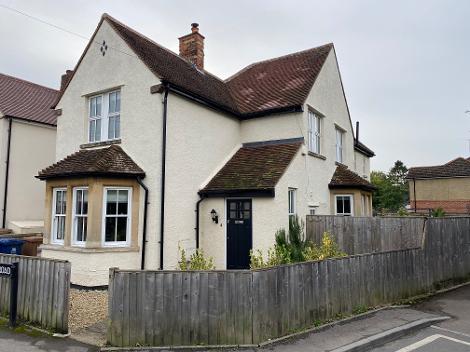
After
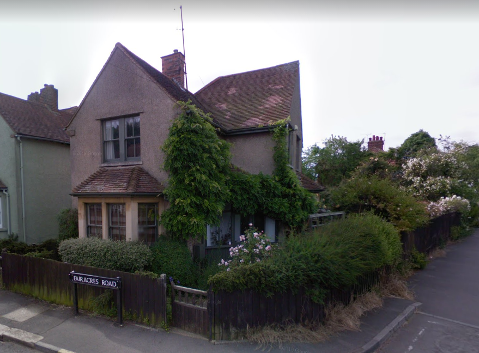
Before
Refurbishment and single storey rear extension to 3 bedroom house, Oxford 2015
After
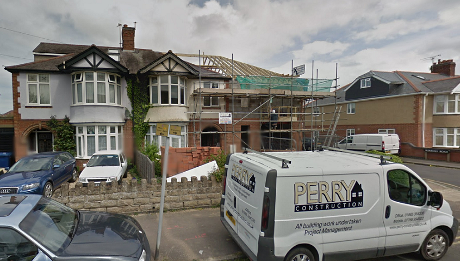
During
Extension to corner plot and subdivision to create 4 Apartments, Cowley 2013

After

Before
2 storey side and single storey front extension and loft conversion to cottage, Cuddesdon 2008
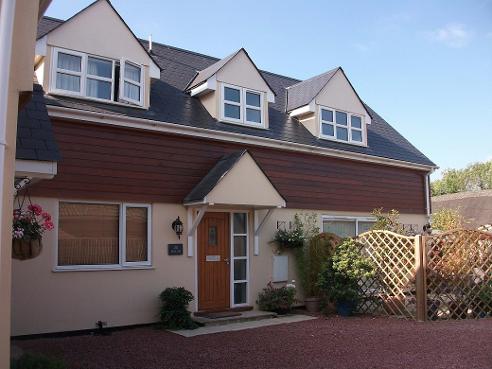
After

Before
Conversion of bungalow to house, Cumnor Hill, 2008
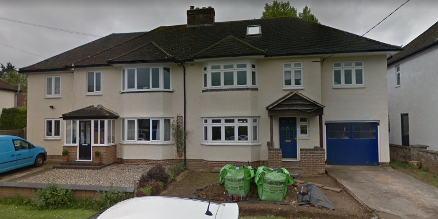
After

Before
Side and Rear extensions and refurbishment of pair of Semis, Cumnor 2017

After
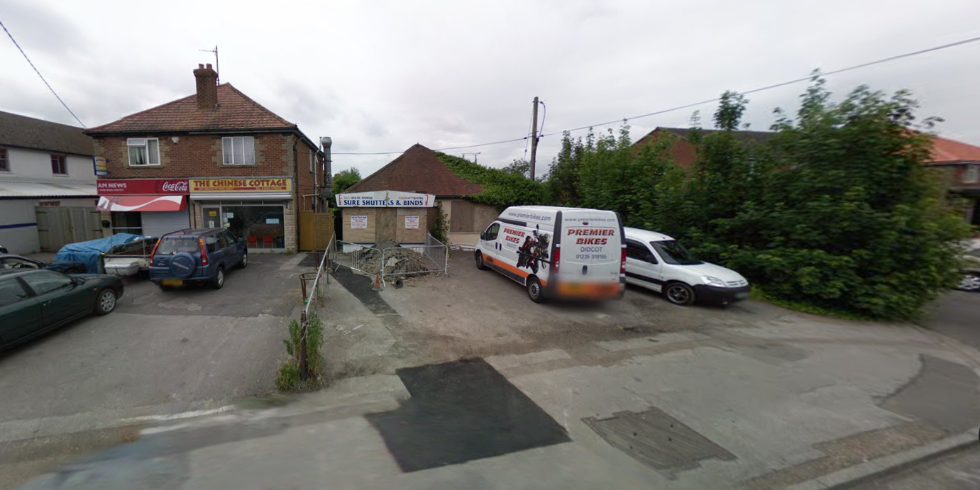
Before
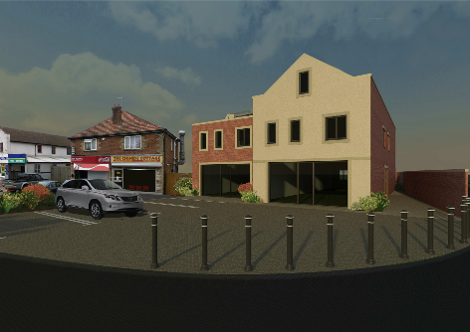
Computer visualisation
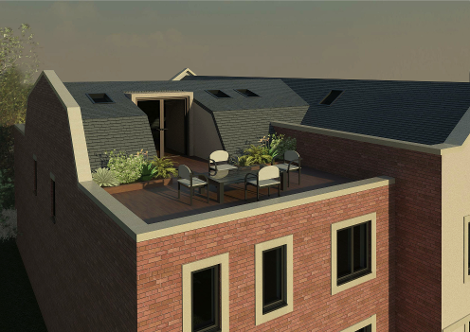
Loft apartment and roof terrace
Corner plot development and change of use from A3 to A4, Didcot 2006.
Computer images were generated as part of the design process for development of this site in Didcot. Originally a disused bungalow with A3 use located on a large disused corner plot. Permission was sought and granted for a new 3 storey building comprising 6 apartments. Unfortunately once approved, the site was bought by a developer, who made some moderations to the elevational treatment and omitted to include the window and gable stonework details.
After
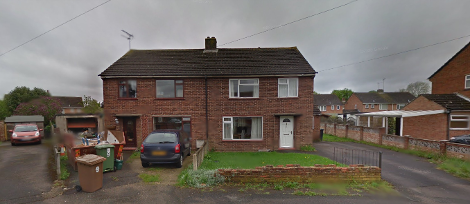
Before
Additional 2 bed dwelling on the end of this pair of semi's, Wootton 2016
After
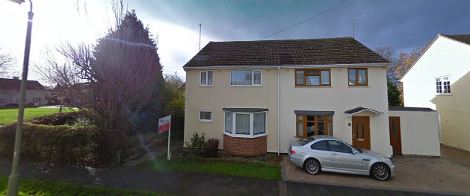
Before
Extension to semi dethatched dwelling and sub-division to create 3 Apartments, Abingdon 2011
© Copyright AK Architects 2021
